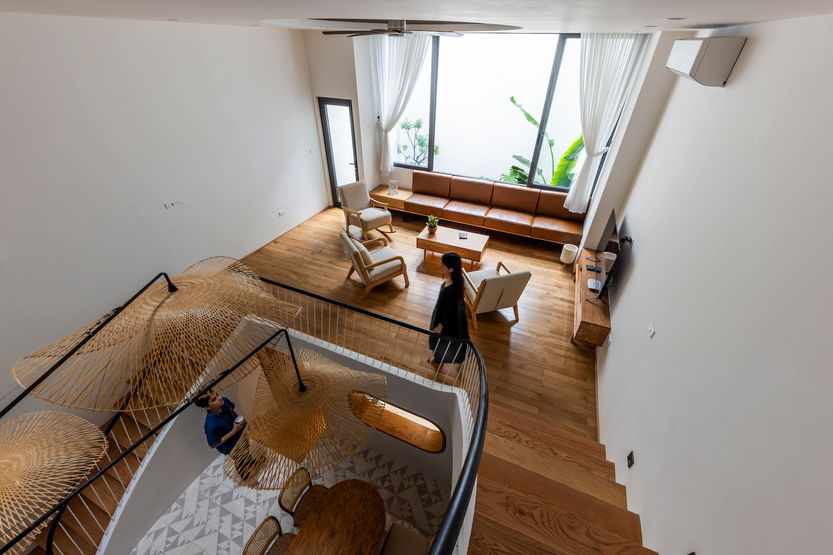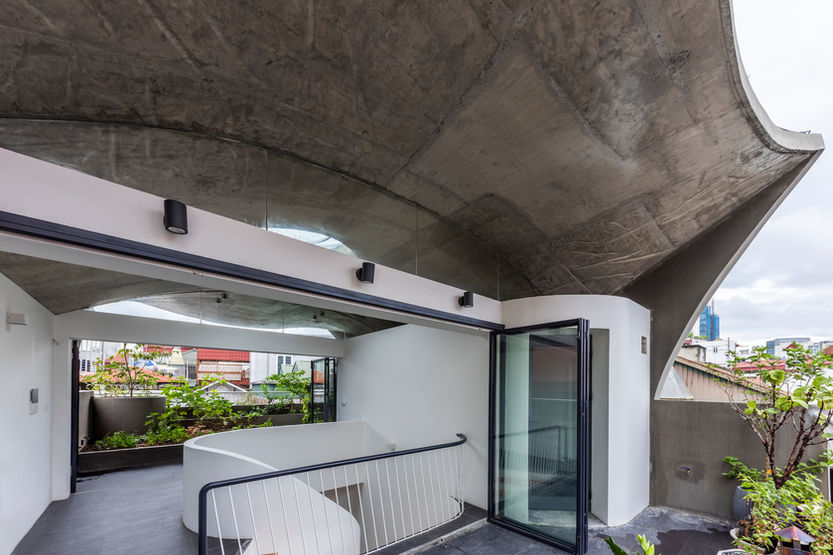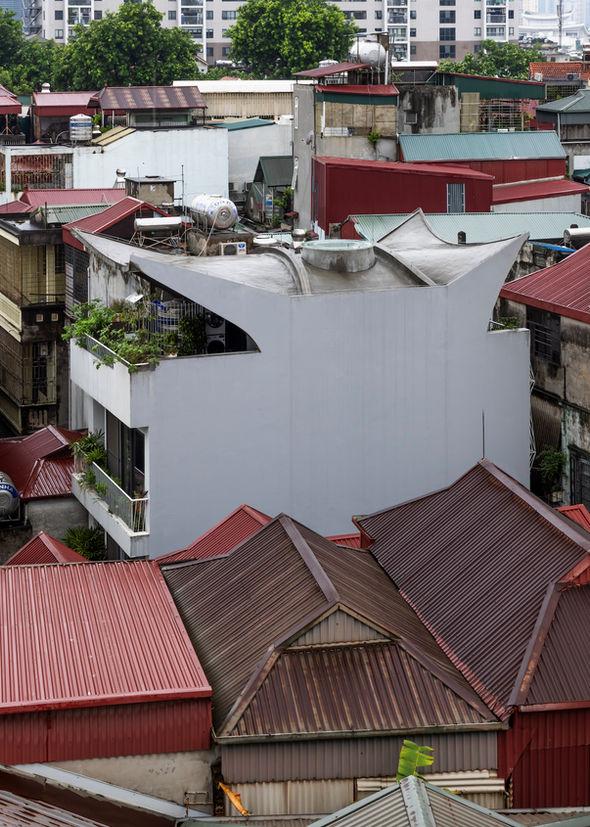Landing House/ GVH
Landing House
Hiroomi Takemori + WORKLONGE 03- VIETNAM
A house built on a site like an long-narrow shape with walls on both long sides that are in close contact with the neighboring land, and with an opening facing the outside only on the short side, is called “tube house”, and is a typicalhouse in Vietnam. Some are developed from rowhouses in urban centers, while others are similar in shape to strips of land facing narrow alleys in rural areas, and this site is the latter category. The site has been a farming village 1,300 years ago and was on the outskirts of Hanoi, but today it is a high-density residential area in the center of Hanoi. The front road is less than 2 meters wide, barely enough for motorbikes and people to pass. Four- or five-story buildings extend cantilevers above the alley, further filling the narrow sky above the narrow alley. The alleys are dark even during the day, like the bottom of a valley, and there is no sunlight even in the summer, which is a blessing in the extremely hot Hanoi, but it is blocked by dense buildings, making it difficult for the wind to pass through, so it is not a good living environment.
A conventional tube house has a staircase and water area in the center, and private rooms on the road side and on the opposite side. If we follow it, the inside of the building will be divided into smaller parts. Therefore, this time , we considered the entire volume as one large undifferentiated staircase space, and expanded the landing area to have its own characteristics, such as under the top lights, a space facing the garden on the east side, and a space facing the alley side. We try to create a ``place to be,'' rather than a room, where you can choose freely depending on the time of day and how you spend your time. On the lower floors, the staircase ascends in a large elliptical orbit along the wall, but as it ascends to the upper floors, it transforms into a circular spiral in the center of the house. A top light is installed at the top of the circular atrium, and sunlight is reflected off the spiral white handrail and delivered to the lower floors. Warm air rises from the lower floor through the atrium, providing gravity ventilation. The upper floor has private bedrooms for the couple and their two children, but in the future, after the children leave the house, the walls will be removed and each will have a new landing space.
There is a field on the roof where vegetables and fruits are grown, and a large concrete roof covers all sides. When the folding doors are opened, the entire rooftop becomes one unified space, the top landing, and the warm air rising from the center of the stairs is released to the outside. In northern Vietnam, red tin roofs are popular with pitched roofs such as gables , but this time the cambered roof allows sufficient sunlight to reach the field on the roof, increasing the speed of wind blowing through it and improving the ventilation effect of the entire building. At the same time, the façade has become almost invisible in the alley, becoming one of the few elements that characterize the exterior of this house.
So what would happen to the facade? In such an high-density area where the neighboring houses are close together, the facades are probably meant for the house across the street. In particular, the landing, which is used as a reading room, is opposite the semi-outdoor kitchen of the house across the street, and this facade becomes an interior elevation over there. While giving consideration to each other's privacy and contributing to each other's design, we constructed a screen using a unique brickwork that creates depth while creating openings for ventilation. From indoors, it serves as a backdrop for the small garden in front of it, and when combined with the plants placed across from it, it becomes a wall that creates a rich color palette.
Landing House
竹森紘臣 + WORKLONGE 03- VIETNAM
うなぎの寝床のような敷地に建ち、長手両側の壁を隣地とぴったりと接し、短手のみ外部に向けて開口が設けることのできる住宅は、チューブ・ハウス(Tube House)と呼ばれ、ベトナムでもっともポピュラーなタイプだ。都市中心部の長屋が発展したものや、農村の細い路地に面した土地を短冊状に分割した結果、同様の形になったものがあり、今回の敷地は後者に当たる。敷地は1300年前に農村があったと言われ当時はハノイの郊外だったが、現在ではハノイの中心部で、高密度な住宅エリアになっている。前面道路が幅員が2mにも満たず、バイクと人がやっと通れる程度だ。4−5階建ての建物が路地の上にキャンティレバーを伸ばし、細い路地の上の狭い空を更に埋めていく。路地は谷底のように日中でも薄暗く、夏にも日光が当たらず酷暑のハノイの中ではありがたいこともあるが、密集した建物に遮られ風も通りにくく、住環境としては決して良い条件とはいえない。
従来のチューブ・ハウスは中央に階段と水廻りを設け、開口がとれる道路側とその反対に個室を設ける。そうすると建物内が細かく分断され、蛸壺のような家になってしまう。そこで今回は全体のボリュームを未分化の一つの大きな階段空間として捉え、その踊り場を拡張して、トップライトの下、東側の庭に面する空間、路地側に面する空間などそれぞれの特徴を持つ空間をつくった。時間帯や過ごし方よって自由に選べる、部屋ではなく「居場所」になることを目指した。下階では壁沿いに大きな楕円軌道を描いて登る階段は、上階に昇ると家の中央で円形の螺旋上にかたちを変える。その円形に吹き抜けた中心の上部にはトップライトが据えられ、螺旋の白い手摺に太陽の光が反射して下階まで届けられる。下階からは、その吹き抜けを通じて暖気が昇り、重力換気が行われる。上階は夫婦と二人の子供のための寝室が個室として設けられているが、将来的に子供が家を出ていったあとには壁を撤去して、それぞれ新しい踊り場空間になる。
屋上には野菜や果物が育つ畑が設けられ、四方に向かってコンクリートの大屋根を掛けている。折れ戸を開けると屋上全体をひとつのまとまりのスペース、一番上の踊り場となり、また階段中央から昇る暖気を外部に開放する。ベトナム北部では赤いトタン屋根で切妻などの勾配屋根を架けることが多いが、今回反り上がった屋根は屋上の畑に十分な日光を届け、そこを吹き抜ける風の速度を増すことで建物全体の換気効果を向上させることを期待すると同時に、路地では殆ど見えないファサードに変わり、この住宅の外観を特徴づける数少ない要素になっている。
では、ファサードはどうなるのか。これだけ過密して、隣家が接近したエリアではファサードは向かいの家のためにあるようなものではないだろうか。特に読書室としている踊り場の対面は向かいの家の半屋外のキッチンになっており、こちらのファサードはあちらのインテリアエレベーションになる。お互いにプライバシーに配慮しながら、またお互いのデザインに寄与するように、通風のための開口を作りながら奥行きをもたせる独自のレンガ積みでスクリーンを構築した。屋内からはその前の小さな庭の背景として、また向かいには置かれた植物と相まって豊かな色合いをつくる壁面となる。
Technical data:
-
Location: Hanoi, Vietnam
-
Site Area: 85.9m2
-
Construction Area: 70m2
-
Total Floor Area; 280 m2
-
Floor number: 4 floors
-
Typology: Housing
Project team
Architecture & Sustai: Worklounge 03- Vietnam
Structure Engineer : NEY Vietnam
Construction: Dofit
All Photo : Hiroyuki Oki
























